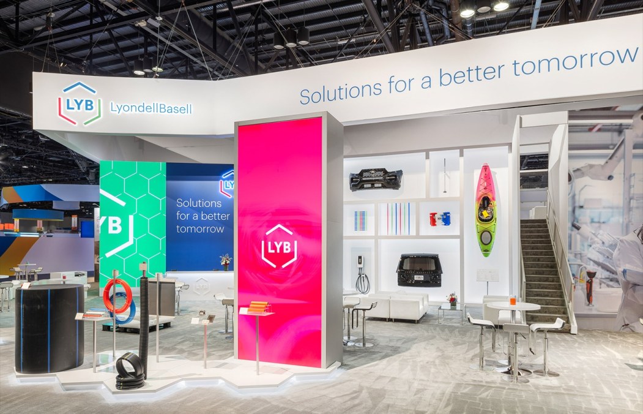
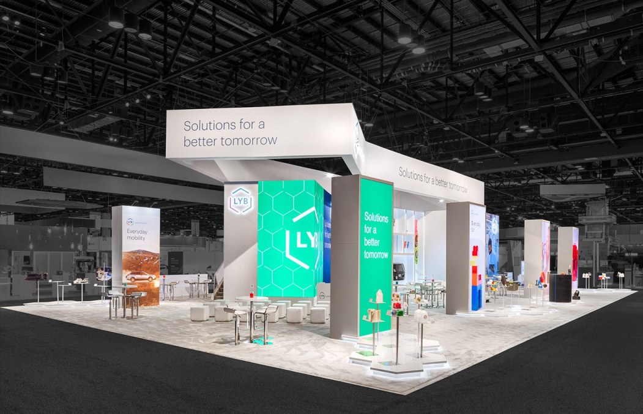
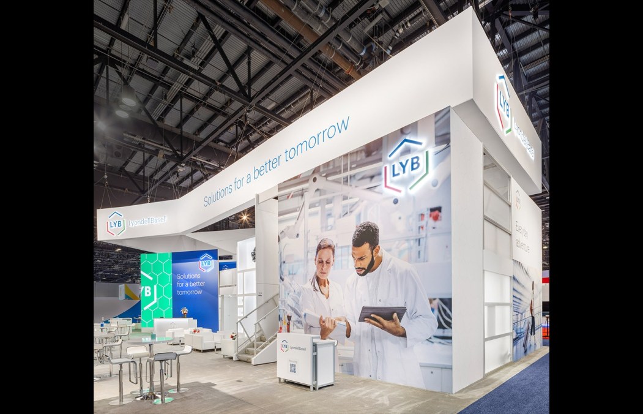
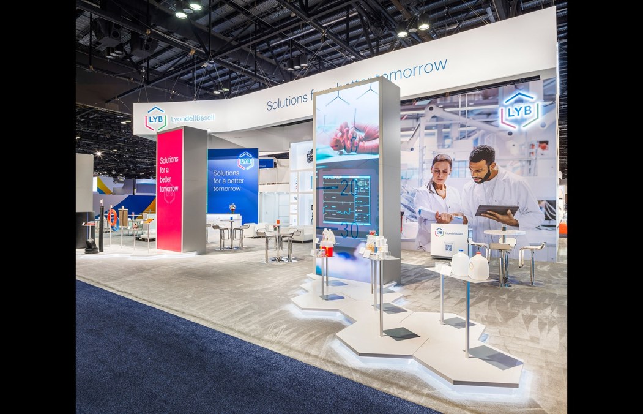
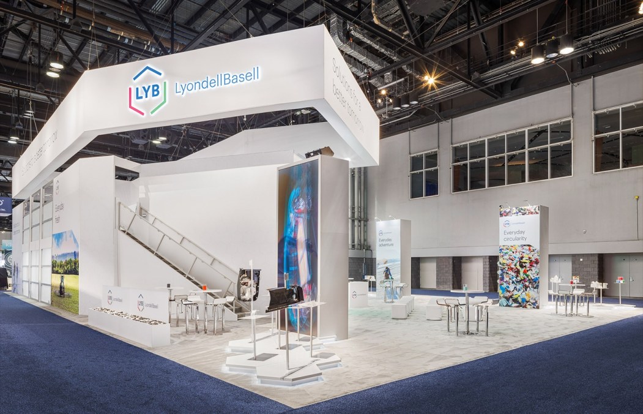
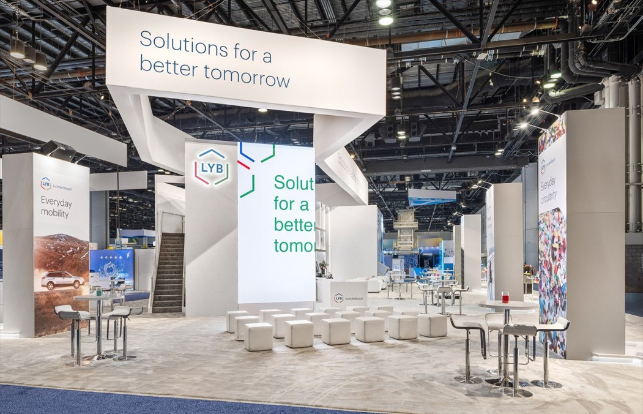
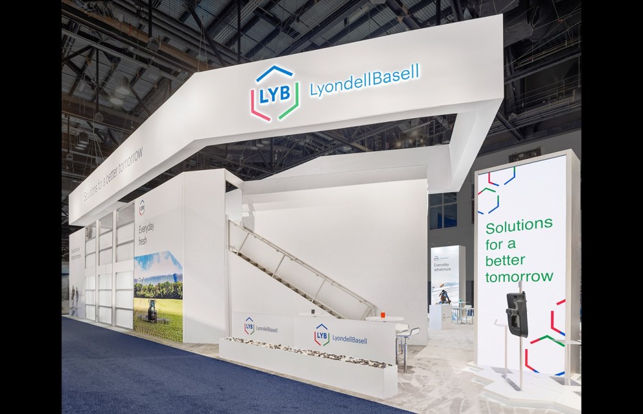
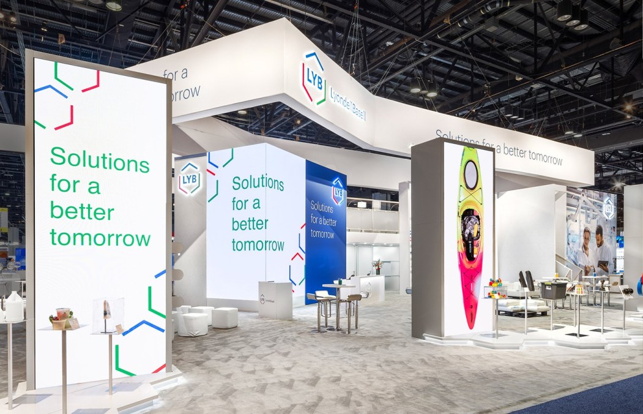
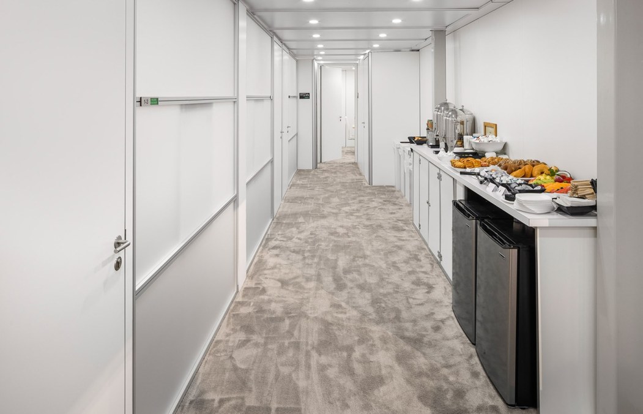
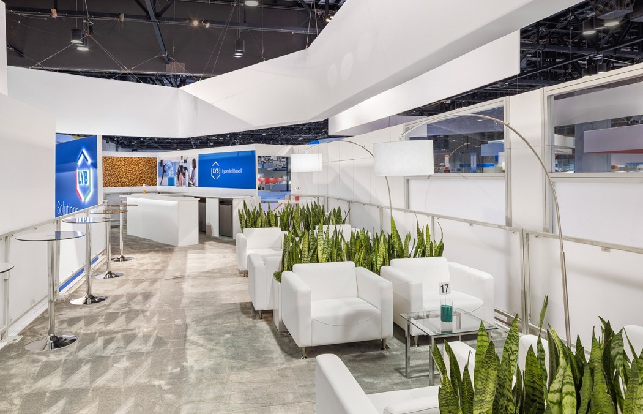
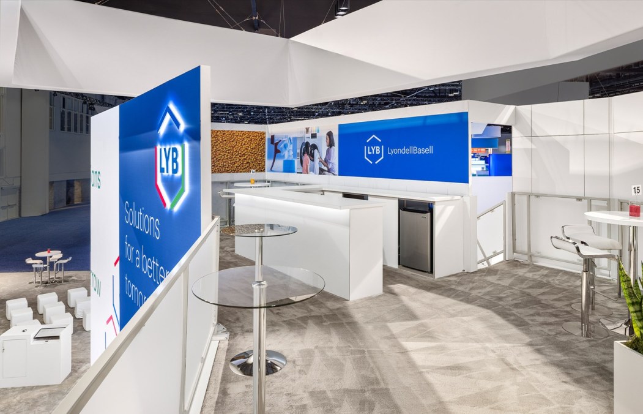
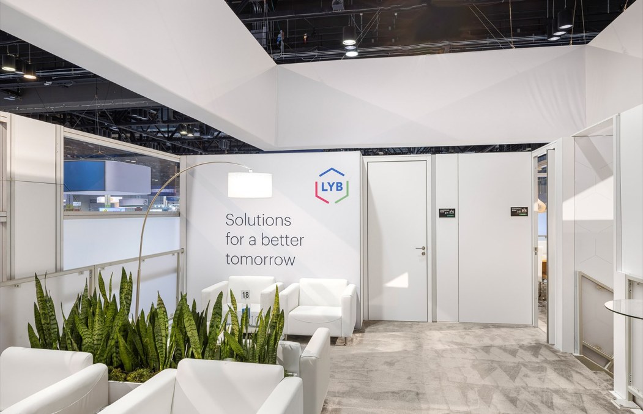
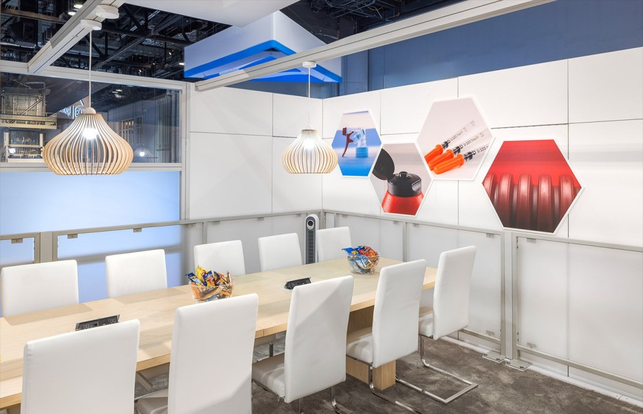
LyondellBasell
INDUSTRY: PLASTICS | CHEMICAL
CHALLENGE
Every three years, companies from every industry gather at the NPE The Plastics Show in Orlando to learn about the latest innovations in plastics. For NPE2024, more than 2,000 international corporations from every trade and more than 55,000 decision-makers came together not only for business purposes but also to innovate and collaborate.
With the original event being pushed back from 2021 to 2024 because of the COVID-19 Pandemic, companies were very much looking forward to exhibiting and networking at the NPE2024 show.
A COLOSSAL DESIGN
A leader in the global chemical industry, the largest licensor of polyethylene and polypropylene technology, and the largest provider of solutions for everyday sustainable living, our client, LyondellBasell, came to us with the request to produce a brand new, 6,000 sq ft exhibit design for them to use as first-time exhibitors at the NPE2024 The Plastics Show. They desired a partnership with an exhibit house that could fabricate locally and provide in-house resources for their innovative ideas.
We began our partnership in the Fall of 2023, and our design team worked diligently to provide two proposals–one with a one-story booth and the other with a two-story. After careful consideration, LyondellBasell decided on the two-story Island Exhibit we successfully managed to keep within their budget. The result was an impressive rendering of a 6,000 sq ft, 100 x 60, massive Double Deck.
CHANGE OF DIRECTION
Shortly after meeting that goal, we were faced with a new challenge. While in the initial stages of production, our client launched an unexpected rebranding of their company. LyondellBasell was now also going to be known as LYB. The rebranding meant we had to change many design concepts we had already begun. With an impending deadline and The Plastics Show fast approaching, our teams had to think sharply and work collaboratively to finish the project on time.
With a determined spirit and adrenaline rushing, we focused on meeting our deadlines and creating a show-stopping, newly rebranded exhibit that would be functional and engaging and, most importantly, highlight our client as the industry leader that it is at the show recognized as the Global Platform for Plastics Innovation.
SOLUTION
Not only did our teams work together keenly to meet every deadline, but they also successfully navigated the course of collaborating with our client’s external marketing team for the rebranding of the 100 x 60 Double-Deck Exhibit. The redesign included new colors, graphics, logos, and taglines, among other things.
STRATEGY AND CREATIVITY AT PLAY
As part of the booth’s redesign, our teams devised a creative way to showcase LYB’s impact and influence in various industries worldwide. To achieve this, we built several “Innovation Islands” strategically positioned around the booth, each focusing on a particular sector for which they provide solutions.
Each island, or station, consisted of several Hex Stand Plates–a platform featuring our client’s branded hexagon design, with a product display stand–and a giant LED wall behind it playing an explainer video. These stations caught showgoers’ attention from afar and effectively showcased the many uses of our client’s product.
Another eye-catching and impactful exhibit item was our 90-degree video wall that they used for company presentations. It consisted of two giant video walls positioned together to form a 90-degree angle in a corner-like fashion to show a seamless, vast, and clear image. These video walls were built utilizing some of the many individual LED tiles that we have in our inventory. This wall successfully entertained exhibit visitors who attentively sat in front of it on our comfortably cushioned lush stools.
At 2020 Exhibits, we take pride in our ability to multitask, make last-minute direction pivots, and collaborate with both internal and external teams for the overall good of our clients, therefore always putting our partners first.
One of our more challenging tasks for this project was integrating the “Bento Box” Product Display midway. Our client’s marketing agency provided this design. The tricky part, however, was selecting the right products and positioning them in a cohesive, organized, uniform, thematic, and, most of all, eye-catching way.
Eye-catching indeed it was! The product display, which mimics a bento box, was striking enough to be placed on any wall of a contemporary art museum. It beautifully showcased LyondellBasell’s product–polyethylene molecules (LYB resin)–in crystal-clear cylinders, as well as some of the everyday products that this material produces, such as colorful electrical conduits, a cooler, a kayak, an electric vehicle charger, an automobile’s front fascia, and another vehicle’s liftgate exterior panel–complete with a state of Florida’s license plate.
The products were displayed in a manner that organically increased foot traffic. Attendees couldn’t help but stop and stare, just as one does at an art museum–studying and admiring the pieces for long periods of time. We were given the canvas, and the bright minds of our 2020 Exhibits creatives generated the “painting.”
A SUCCESSFUL PARTNERSHIP
As is customary and expected of us, we met all the deadlines. We successfully delivered a stunning 6,000 sq ft, 100 x 60 Island Exhibit Double Deck and stayed within LYB’s budget. When faced with the challenge of our client’s rebranding in the middle of the project, we took it as an opportunity to exceed their expectations. We thought sharply, worked collaboratively with their external agency and within our teams, pushed through to finish on time, and creatively incorporated the new brand message into the design.
Ultimately, our client’s contentment is all that matters because their success is our success, and success is what they had at the NPE2024 The Plastics Show. We received nothing but praise and positive reviews from our partner and everyone at the event. Attendees couldn’t stop talking about what a stunner their double deck was. Every time a goal is met, and the mission is accomplished, it is a direct result of our collaboration with our clients, and this case is no exception. We couldn’t be more proud or grateful for our partnership with LyondellBasell (LYB).







